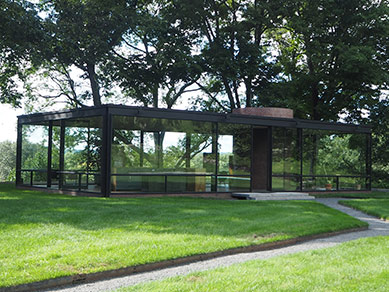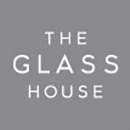The Glass House – New Canaan, CT
To provide a bit of perspective, Connecticut was an English colony in 1636 and was admitted to the Union as a state in 1788. New Canaan was settled in 1731, and as you would expect, it is dotted with colonial and saltbox style houses some of which pre-date the American Revolution. Thus, imagine Philip Johnson creating his impressive radically different masterpiece of modern architectural design in 1949 amidst this area of traditional homes.
On a beautiful blue-sky Saturday on September 15, 2018, we drove to New Canaan, and went to the Visitor Center where we, along with 10 other ticket-holders boarded their shuttle bus to The Glass House on Ponus Road for a 2.5 hour extended tour.
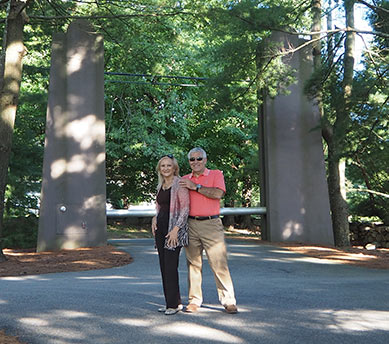
Debra C. Argen and Edward F. Nesta
Entrance Gate
The Philip Johnson experience began by passing under an architecturally interesting stone and steel beam gate that gave the entrance the feeling of grand theatrics in a good way, a sense of anticipation of what was still to come. It is a work of art that sets the tone for the property. The architectural details of the immense stone gate include the curved, almost tombstone-like top that resemble the art-deco movement, and the steel beam that rises to let visitors pass under it to enter, is from a ship.
Born in Cleveland, Ohio in 1906 to a wealthy family, Philip became a millionaire by the age of 20 when his father gifted him with Alcoa stock. From this storied start, he was able to make his own way in the world.A renowned architect, a few of the iconic buildings he designed included the Seagram Building in New York (designed with Mies van der Rohe), the AT& T Building (now Sony Tower) in New York, the Lipstick Building in New York, the Sculpture Garden of the Museum of Modern Art (MOMA) in New York, Thanks-Giving Square in Dallas, Texas, and the Crystal Cathedral in Garden Grove, California to name but a few.
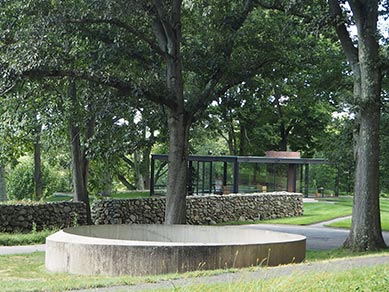
Glimpse of The Glass House
For The Glass House, Philip Johnson carried design well beyond the architectural design of his modern, and incredibly abstract, whimsical buildings he created, he also planned the lay of the land if you will, meaning that he planted trees to create hides (shady areas) that meander along the property, and removed and carefully pruned low hanging tree branches to create reveals (open areas). From the landscaped meadows to the strategically placed rock walls, he created and shared his vision as to how he wanted his guests to see and experience the property.
He felt that the best way to view a house is to approach it from an angle, and the road slopes and wanders to lower ground where there are sharply angled grass and gravel paths that lead the eye as well as visitors to The Glass House.
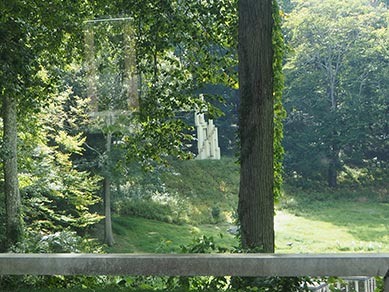
View from inside The Glass House
Built in 1949, 2 years before Mies van der Rohe built his own glass house, Philip Johnson’s modern masterpiece is a glass rectangle with black seams. At first glance from a distance the house appears to be somewhat small, however it is 55-feet in length, 33-feet wide, and is 1,815 square feet. Taking one low step into The Glass House we imagined what the house must have been like in its heyday when Philip Johnson (1906 – January 25, 2005) and his life partner of 45 years, David Whitney (1939 – June 12, 2005), entertained the rich and famous as well as artists including Andy Warhol.
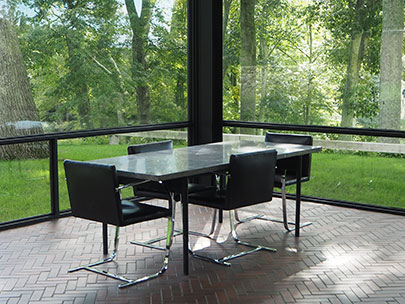
Dining Room
The open space has 4 doors that open in the front, back, and sides of the house to allow the flow of air. Although The Glass House is an open space, a white carpet set on the brick herringbone-patterned floor defines the living area with tobacco leather chairs and seating flanking a glass coffee table designed by Mies van der Rohe, and a very classical landscape painting displayed on a metal stand adds interest and counterpoint of new and old. Wood cabinets separate the living area from the bedroom area.
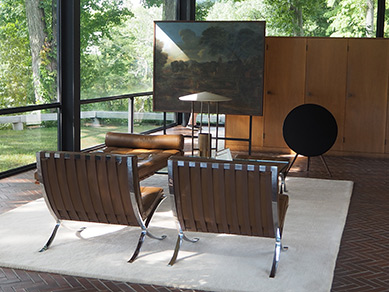
Living Room
Opposite the living space, there is a spherical brick fireplace. A marble and chrome table with four black leather and chrome chairs define the dining area, and kitchen cabinets and appliances define that space as well. A sculpture of two women adds artistic interest and is reflective of Philip’s and David’s passion for art. Both were huge patrons of the art, Philip worked in the architecture department at the Museum of Modern Art (MOMA) in New York before becoming an architect and David Whitney was a curator, collector, and gallery owner.
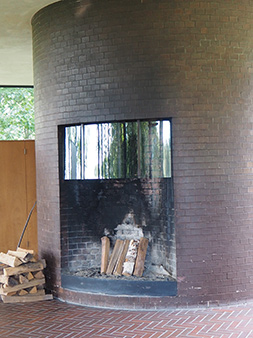
The Glass House fireplace
On the other side of the fireplace there is a spherical bathroom whose ceiling consists of tobacco leather squares, and green glass tiles on the wall and floor. Interesting to note is that the bathroom walls were originally leather and later replaced by glass tiles.
The bedroom space is minimalistic with wood cabinets dividing the living room space from the sleeping space and acting as a headboard for the double bed without pillows, simply dressed in a coverlet. A single round black glass and chrome table with a white glass lamp on one side of the bed, a black leather stool, and a black leather and chrome table with tobacco leather and chrome chair set infront of a window are the only other pieces of furniture.
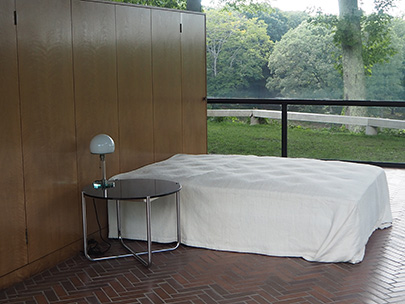
Bedroom
The views from the four directions goes beyond beautiful, it is idyllic in its view of nature in all its lushness of the sweeping meadows, the towering trees, the view of the Pavilion in the Pond, and the massive tower, (Monument to Lincoln Kirstein), built in 1985. During our visit, wild turkeys meandered on a hill opposite The Glass House and delighted visitors by walking across the wood footpath.
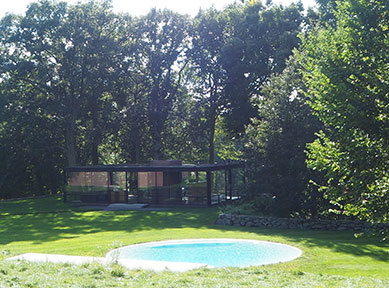
Beautiful views
Watch video on The Glass House – https://youtu.be/1_T74vW3SfI
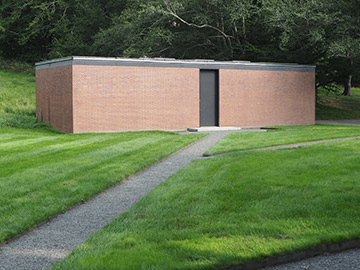
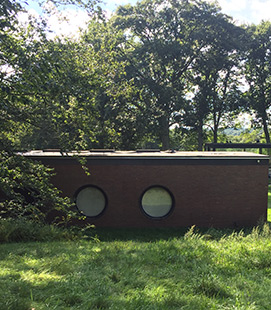
Brick House
Opposite The Glass House is its counterpoint, the Brick House, which at first glance appears to be rather small and windowless, however there are large round windows on the back of the house and has many skylights to fill it with light. The Glass House was the party house, the "public" Philip if you will, whereas the Brick House was the "private" Philip, and contains the mechanics for both houses, it also had private bedrooms, heating, air conditioning, and was more opulently furnished. (Note: The Brick House was closed to the public in 2007 due to extensive storm damage and awaits renovation.)
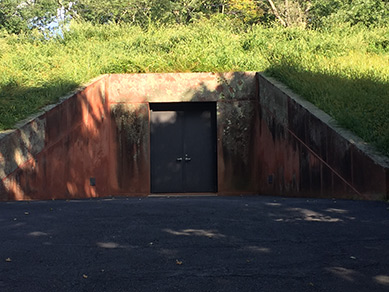
Painting Gallery
Other interesting buildings we toured included the Painting Galley built in 1965. Built against a hill it almost disappears into the landscaping with its grass roof. Although deceiving in size, the gallery is rather remarkable. At first glance, we noticed the black curved lines on the ceiling and thought they were part of the design, however we learned that they are tracks to help move the walls around; an ingenious combination of design and function. Large works by Frank Stella graced the walls in the large main space during our visit, and temporary works by artist Jennie C. Jones graced the entrance walls.
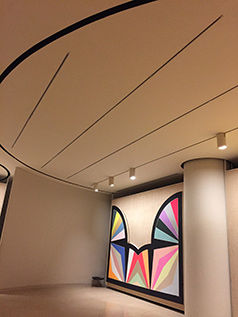
Painting Galley display
Light and shadow played into Philip Johnson’s architectural design in his Sculpture Gallery where late day sunlight filtered through the glass ceiling with white beams and created stripes of shadow on the white brick walls where nature casts its own influence over the works by artists George Segal, Michael Heizer, Robert Rauschenberg, Frank Stella, and others.
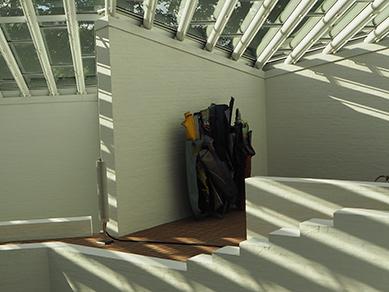
Light dancing in Sculpture Gallery
Two of his most whimsical buildings on the property are the Studio (built in 1979) and Da Monsta built in 1995 at the age of 89.He built the Studio as a one-room workshop to get away from the distractions of nature so that he could do work, although there is a large window and a round skylight to provide ample light as well as adds the illusion of more space.
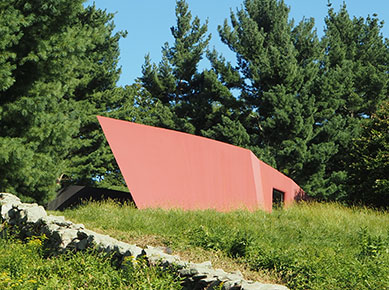
Da Monsta
Da Monsta, bright red in color, is all interesting angles and curves, with an unusual door and abstract window shapes that capture the playful genius of Philip Johnson with a nod of his design to his friend, artist Frank Stella. Inside there is a small gallery. The way the building was designed is that if more than one person is speaking the sound becomes distorted, a cacophony, to perhaps remind his guests to take time for the art of conversation and to listen to one another.
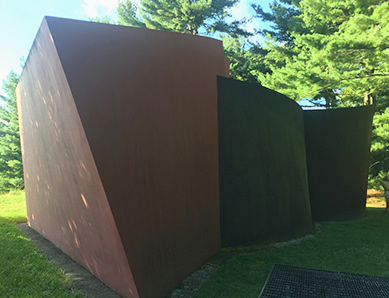
Lines of Da Monsta building
Although we spent 2.5 hours on an extended tour there was so much to see, experience, and distill, that we look forward to a future visit to learn more about the exceptional Philip Johnson and his most impressive project – The Glass House, which started out as a weekend house, and ultimately was where he spent the last years of his life, dying at the age of 98. Interesting to note, life partners of 45 years, Philp died in January 2005, and David died a few months later in June 2005 at the age of 66 of lung cancer.
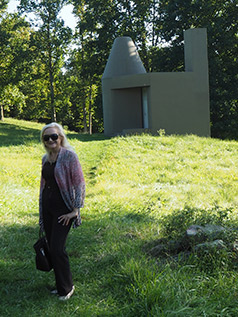
Debra C. Argen in front of the Studio
There are tours from May until the end of November, as well as special events throughout the year, so be sure to visit the website for more information: www.TheGlassHouse.org.
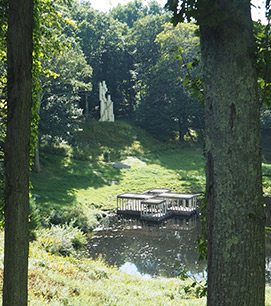
Tower Sculpture and Pavilon in the Pond
The inscription on our postcard to Luxury Experience readers reads: With love from The Glass House, where art and nature go hand-in-hand in creative design. If you love architecture, design, landscape design, or art, The Glass House should be on your "must-visit" list. Debra C. Argen and Edward F. Nesta
Information about The Glass House
"The Glass House, built between 1949 and 1995 by architect Philip Johnson, is a National Trust Historic Site located in New Canaan, Connecticut. The pastoral 49-acre landscape comprises fourteen structures, including The Glass House (1949), and features a permanent collection of 20th-century painting and sculpture, along with temporary exhibitions. Tours of the site are available in May through November and advance reservations are recommended."
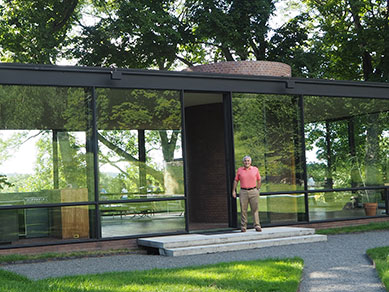
Edward F. Nesta in front of The Glass House
"We look forward to your visit to The Glass House. Please note the following: Tickets are required for admission. Access to the site is via tour only. Please check ticket availability prior to your visit.
Advance reservations are highly recommended as tours often sell out. All tours of The Glass House originate from the Visitor Center + Design Store at 199 Elm Street, New Canaan CT, 06840. Tours are taken to and from the site in a shuttle from the Visitor Center. The last tour of the day departs for the site at 2:30p m. For tickets by phone, please call +1-866-811-4111. Please note the Brick House is closed for a preservation project. Children (including infants) must be at least ten years old and accompanied by an adult."
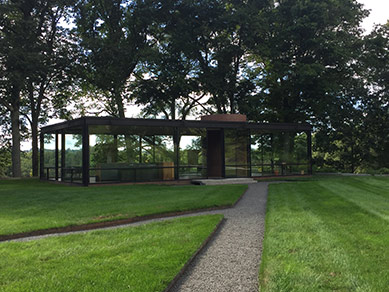
Strolling the grounds
Admission is charged, please see the website for information on the various types of tours and ticket pricing: www.TheGlassHouse.org/visit/
The Visitor Center + Design House is conveniently located directly across from the train station, making it easy for guests arriving my Metro North. Although there is no parking at the Visitor Center, there is able metered street parking (quarters are required) 2 municipal parking lots, and parking at the train station. There is free parking in the train station parking lot only on the weekends.
The Philip Johnson Glass House Visitor Center + Design Store
199 Elm Street
New Canaan, CT 06840
United States
Telephone: +1-203-594-9884
Fax: +1-203-594-9885
Email: contact@theglasshouse.org
Website: www.TheGlassHouse.org
Facebook: https://www.facebook.com/PJGlassHouse
Follow Luxury Experience on facebook at www.facebook.com/LuxuryExperience to see photos and videos.
Follow Luxury Experience on Twitter at https://www.twitter.com/LuxuryPair
© September2018. Luxury Experience. www.LuxuryExperience.com. All rights reserved.

